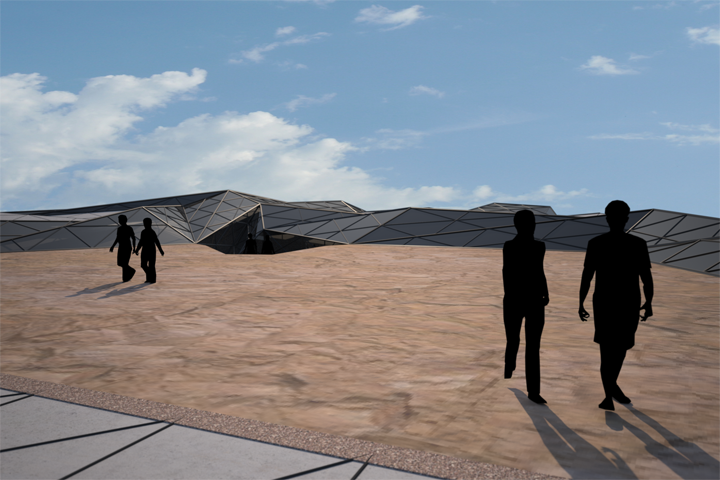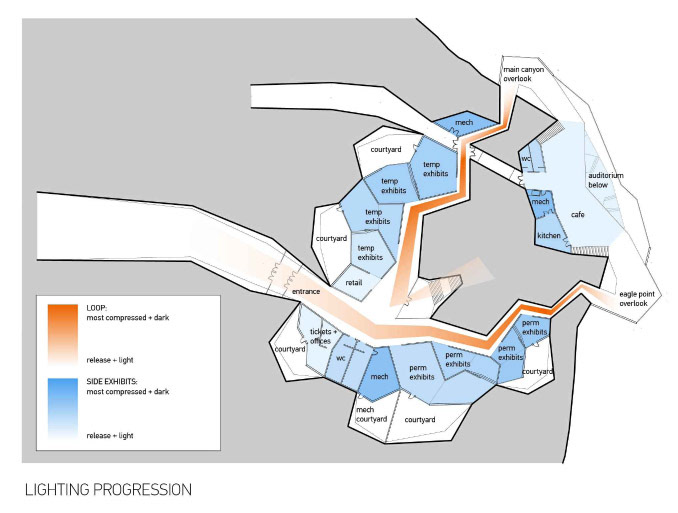Grand Canyon Visitor Center
CAP Studio (Group Project with Eric Engdahl and Monica Blasko)
CAP Studio (Group Project with Eric Engdahl and Monica Blasko)

The evolution of the Loop from its purest form to one that provides a narrative for the visitors to experience the Grand Canyon

Ariel Rendering

The entrance node, beginning of the Loop

The visitors are squeezed through small passages into the exhibition spaces

Exhibition spaces open up to courtyards

The upper level of the main auditorium provides a cafe and a panoramic view of the Grand Canyon

Below, seating is provided with cut polished stone where the space could be used as an auditorium with the canyon as a backdrop

above the structure, the glazing acts as parapets



Roof and Drainage Plan

Floor Plan

RCP showing the perforation patterns of the metal grating

Typical wall sections

Auditorium Section

Detailed Sections

Material Map




